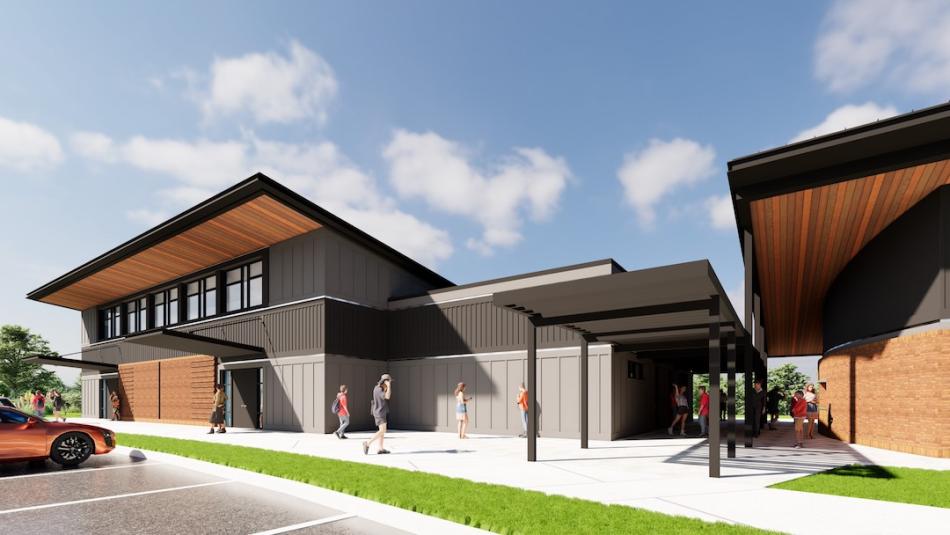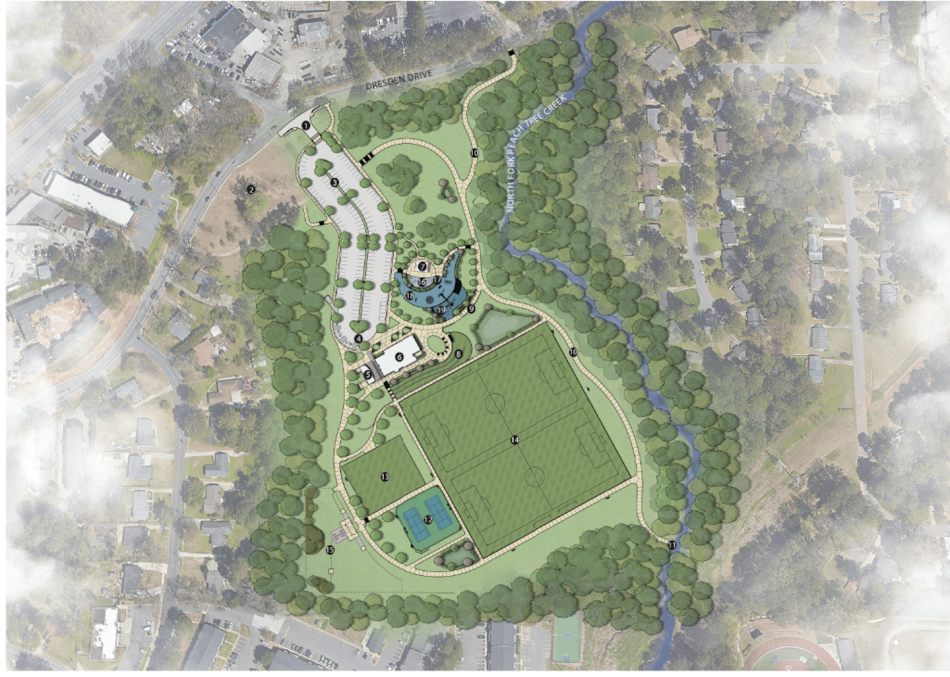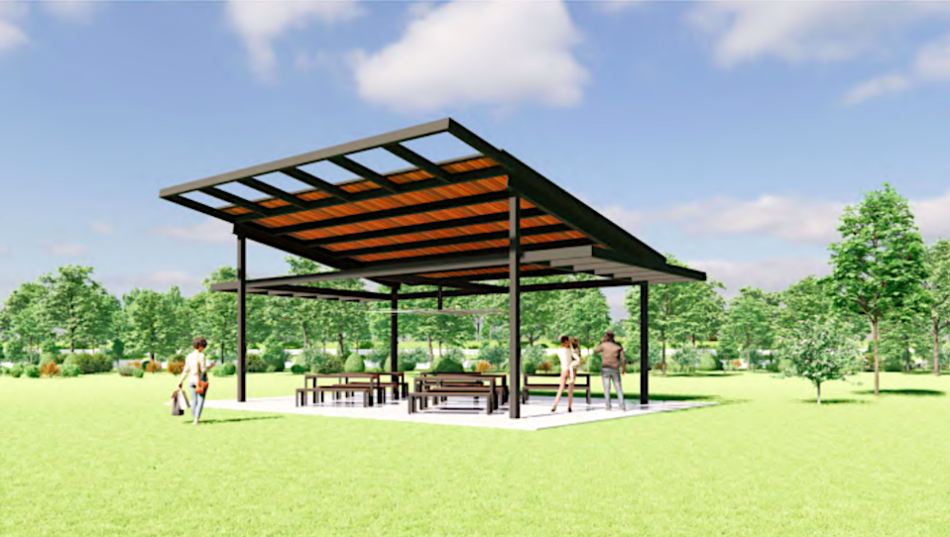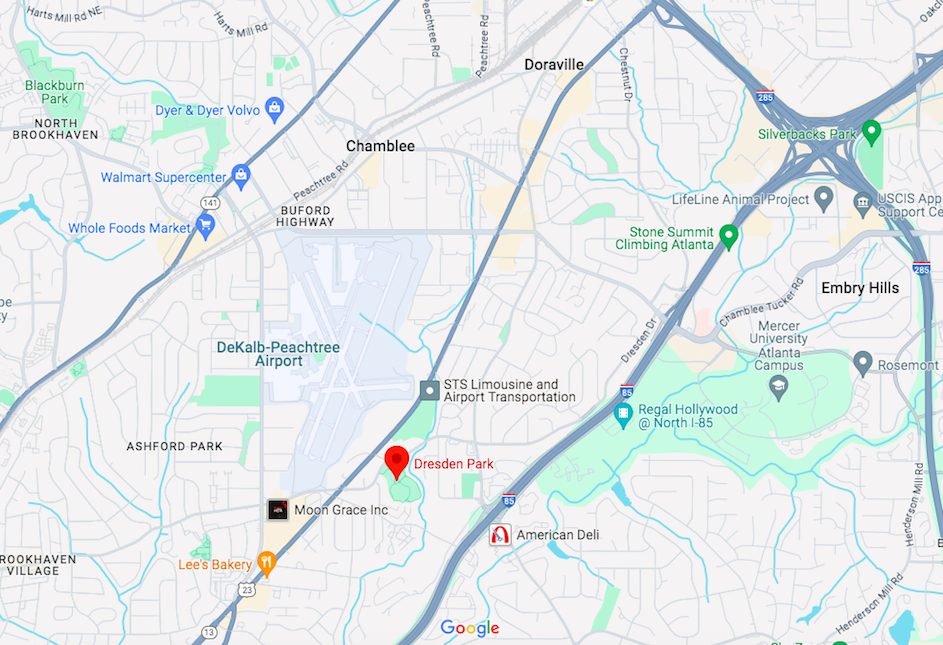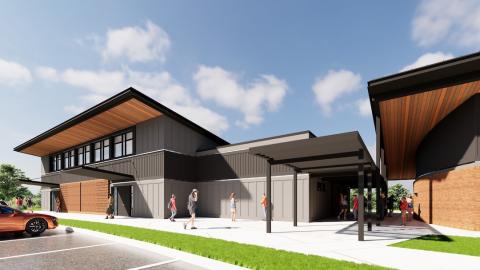First look: Pint-sized build set to break ground near Westside BeltLine Josh Green Fri, 05/17/2024 - 14:46 A unique Westside infill project that blends uses in the middle of a historic neighborhood is set to move forward in coming weeks, according to development officials.
The project by OaksATL Community Development is planned for a relatively small corner site—just .13 acres—where Lindsay Street meets North Avenue in English Avenue.
Situated about five blocks east of the BeltLine’s under-construction, final Westside Trail section, the parcel has been used as a pocket greenspace since a dilapidated home was demolished there several years ago.
The three-story project is set to break ground in June, with an expected construction timeline of 10 months, according to Invest Atlanta.
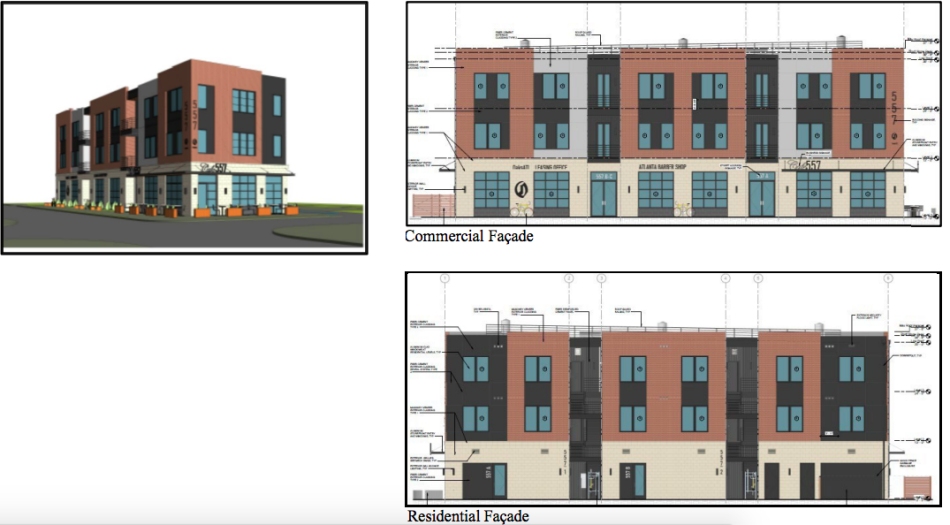 OaksATL Community Development; via Invest Atlanta
OaksATL Community Development; via Invest Atlanta
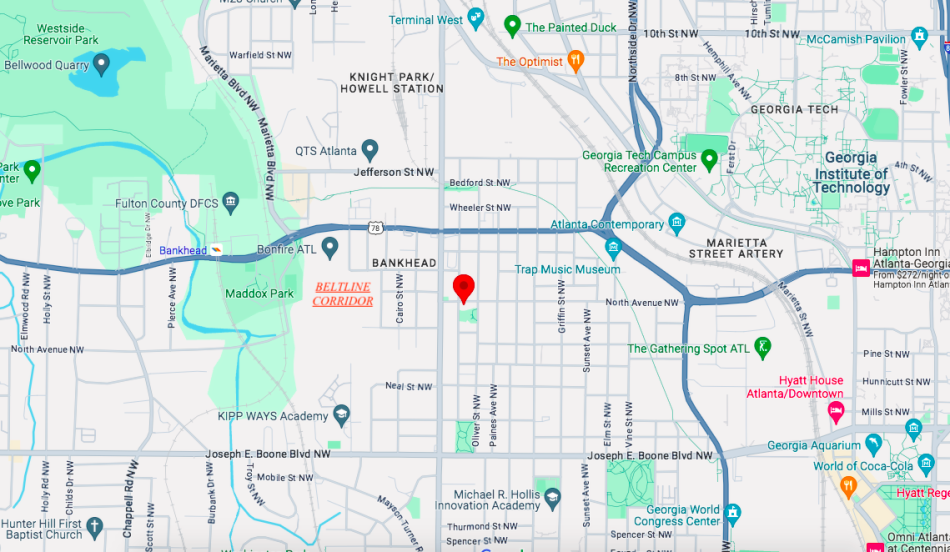 Location of the English Avenue corner site in relation to the Westside Trail corridor, Midtown, and Westside Park. Google Maps
Location of the English Avenue corner site in relation to the Westside Trail corridor, Midtown, and Westside Park. Google Maps
Floorplans show a café, barbershop, leasing office, laundry, and other uses on the project’s ground floor.
Above that, plans call for six apartments with two bedrooms and one bathroom each, all of them capped at affordable housing rates, per project leaders. Square footages are expected to range between 791 and 866 square feet.
Initially, OaksATL Community Development intended to offer all apartments at rates for residents earning 50 to 60 percent of the area median income or less.
But following delays, the developer is grappling with enough increases in construction costs—including a change in requirements from the project’s lending partners—that two of the apartments will need to be raised to a max of 80 percent AMI, according to Invest Atlanta.
That means rents will range from $1,148 to $1,553 monthly, according to project leaders.
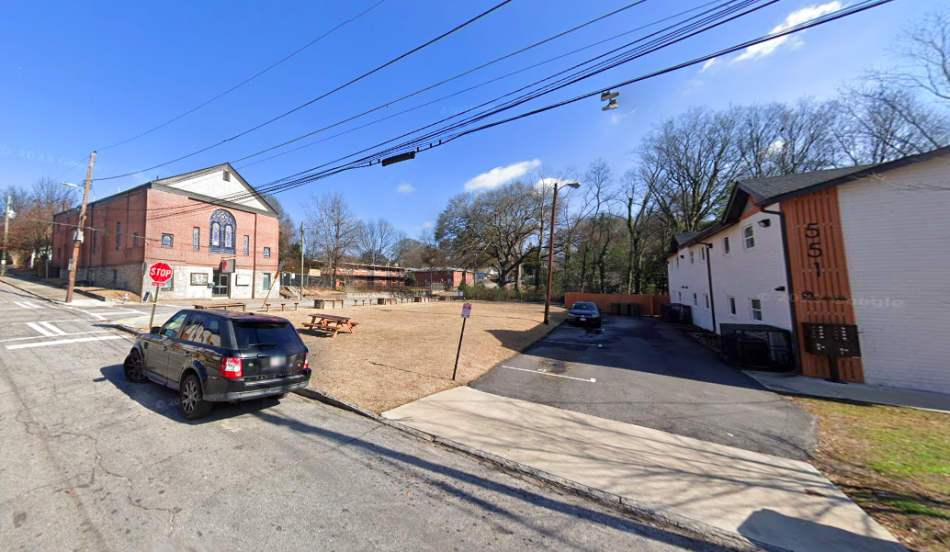 The corner site where Lindsay Street meets North Avenue today. Google Maps
The corner site where Lindsay Street meets North Avenue today. Google Maps
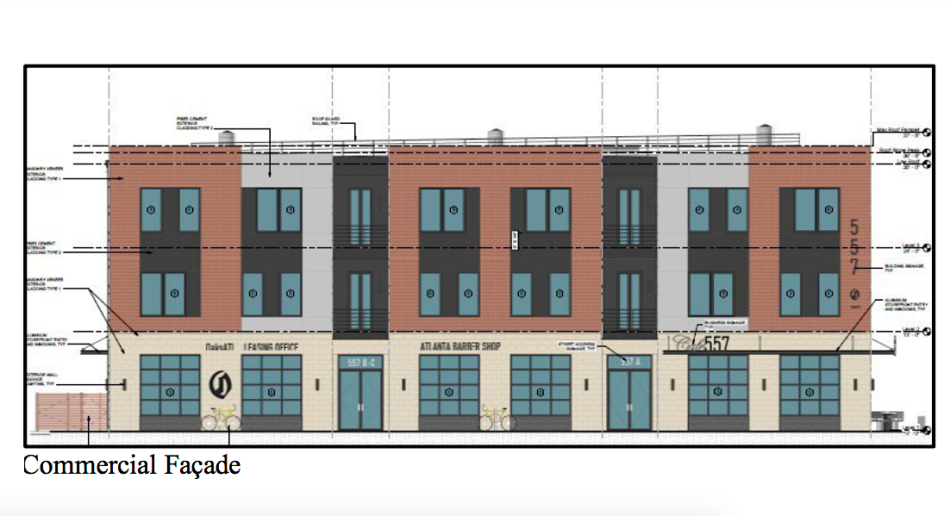 OaksATL Community Development; via Invest Atlanta
OaksATL Community Development; via Invest Atlanta
The full development budget is just $2.67 million—but that’s a hike from the original cost estimate of $1.34 million. Westside TAD grants, City of Atlanta Home Program funding, and philanthropic donations are expected to cover more than $1.2 million of the cost.
Head up to the gallery for more 557 Lindsay St. context and images. Below is a breakdown of what each space in the building is scheduled to rent for.
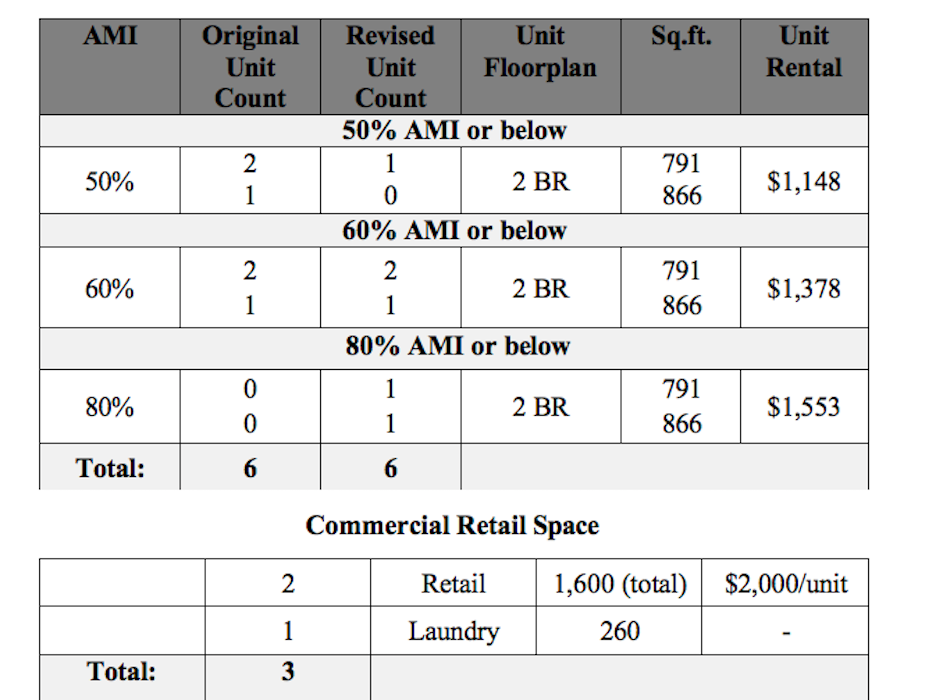 Planned breakdown for 557 Lindsay St. unit rents, both residential and commercial. Invest Atlanta
Planned breakdown for 557 Lindsay St. unit rents, both residential and commercial. Invest Atlanta
...
Follow us on social media:
Twitter / Facebook/and now: Instagram
• English Avenue news, discussion (Urbanize Atlanta)
Tags
557 Lindsay Street NW Westside TAD Resurgens Fund Westside Invest Atlanta affordable housing Affordability affordable apartments Atlanta apartments Mixed-Use Development Beltline Atlanta BeltLine Westside Trail Atlanta BeltLine Westside Trail OaksATL Community Development
Images
 Location of the English Avenue corner site in relation to the Westside Trail corridor, Midtown, and Westside Park. Google Maps
Location of the English Avenue corner site in relation to the Westside Trail corridor, Midtown, and Westside Park. Google Maps
 The corner site where Lindsay Street meets North Avenue today. Google Maps
The corner site where Lindsay Street meets North Avenue today. Google Maps
 OaksATL Community Development; via Invest Atlanta
OaksATL Community Development; via Invest Atlanta
 OaksATL Community Development; via Invest Atlanta
OaksATL Community Development; via Invest Atlanta
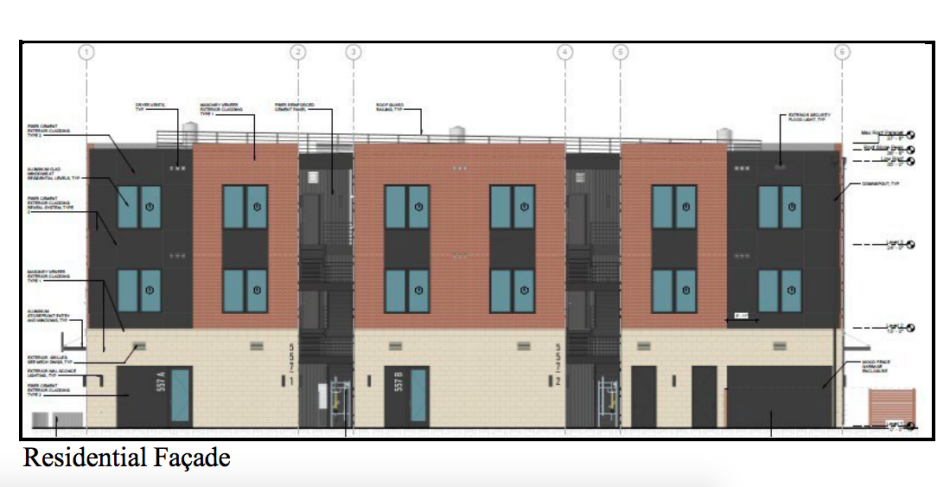 OaksATL Community Development; via Invest Atlanta
OaksATL Community Development; via Invest Atlanta
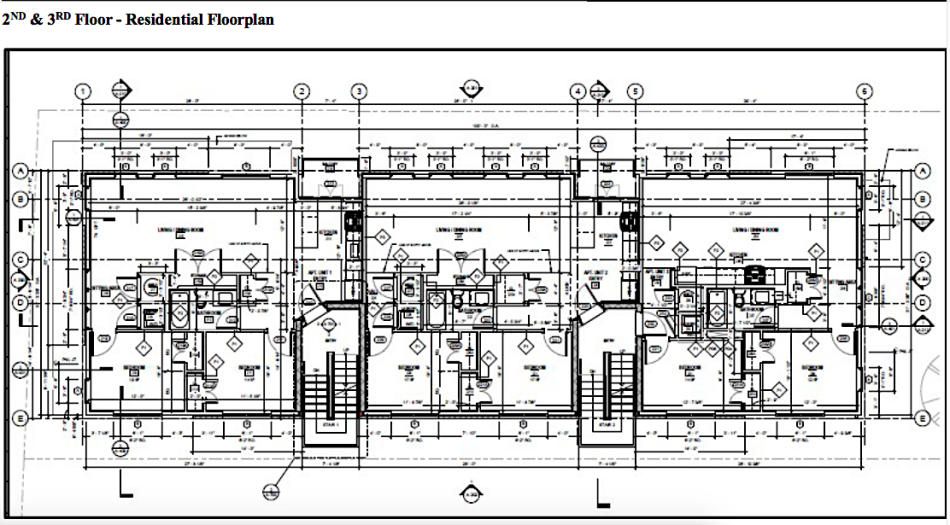 OaksATL Community Development; via Invest Atlanta
OaksATL Community Development; via Invest Atlanta
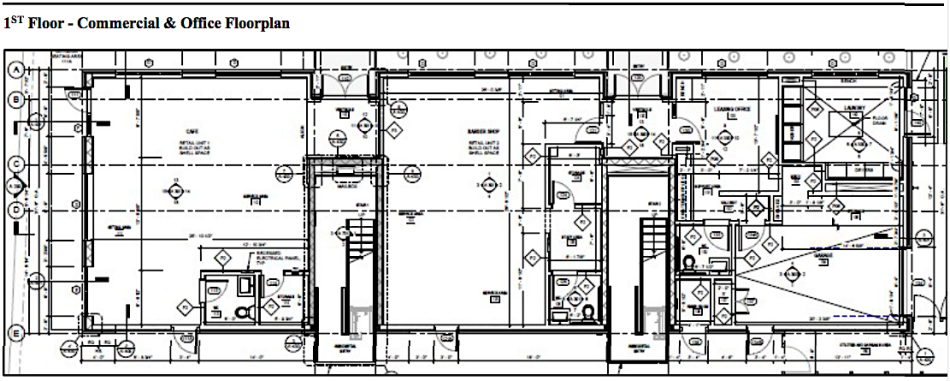 OaksATL Community Development; via Invest Atlanta
OaksATL Community Development; via Invest Atlanta
 Planned breakdown for 557 Lindsay St. unit rents, both residential and commercial. Invest Atlanta
Planned breakdown for 557 Lindsay St. unit rents, both residential and commercial. Invest Atlanta
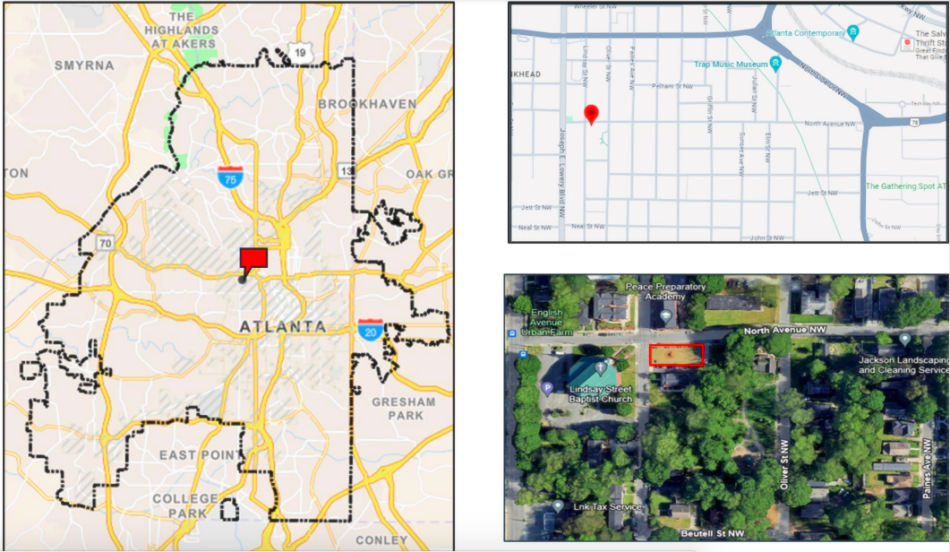 OaksATL Community Development; via Invest Atlanta
OaksATL Community Development; via Invest Atlanta
Subtitle On empty, postage-stamp size site, mix of commercial, residential uses in pipeline
Neighborhood English Avenue
Background Image
Image
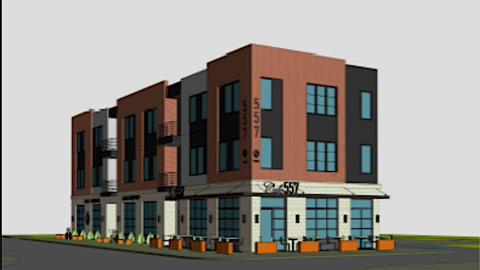
Before/After Images
Sponsored Post Off
