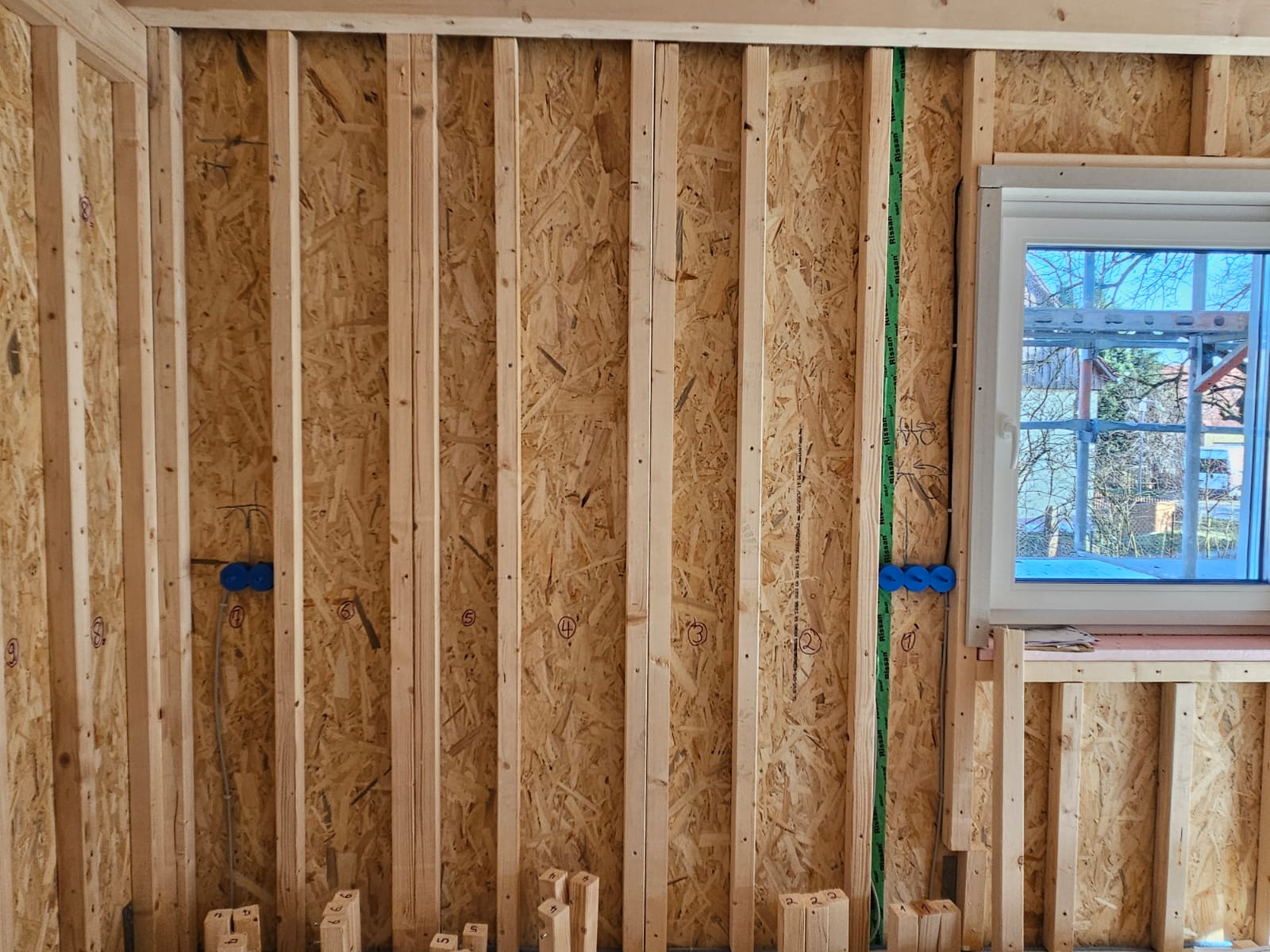I would not. 6cm is about 2 1/2 inches and I would not rely on a wall framed any less thick than 4-by (3.5 inches). Thinner means more flexion which will lead to problems of your plaster cracking and cabinet flushness issues. In terms of strength, it's probably okay, assuming you have fastened that framing solidly.
The trick to finding your studs is to pre-mark your plaster board and keep transferring those marks outward up to the point of hanging your cabinets.
