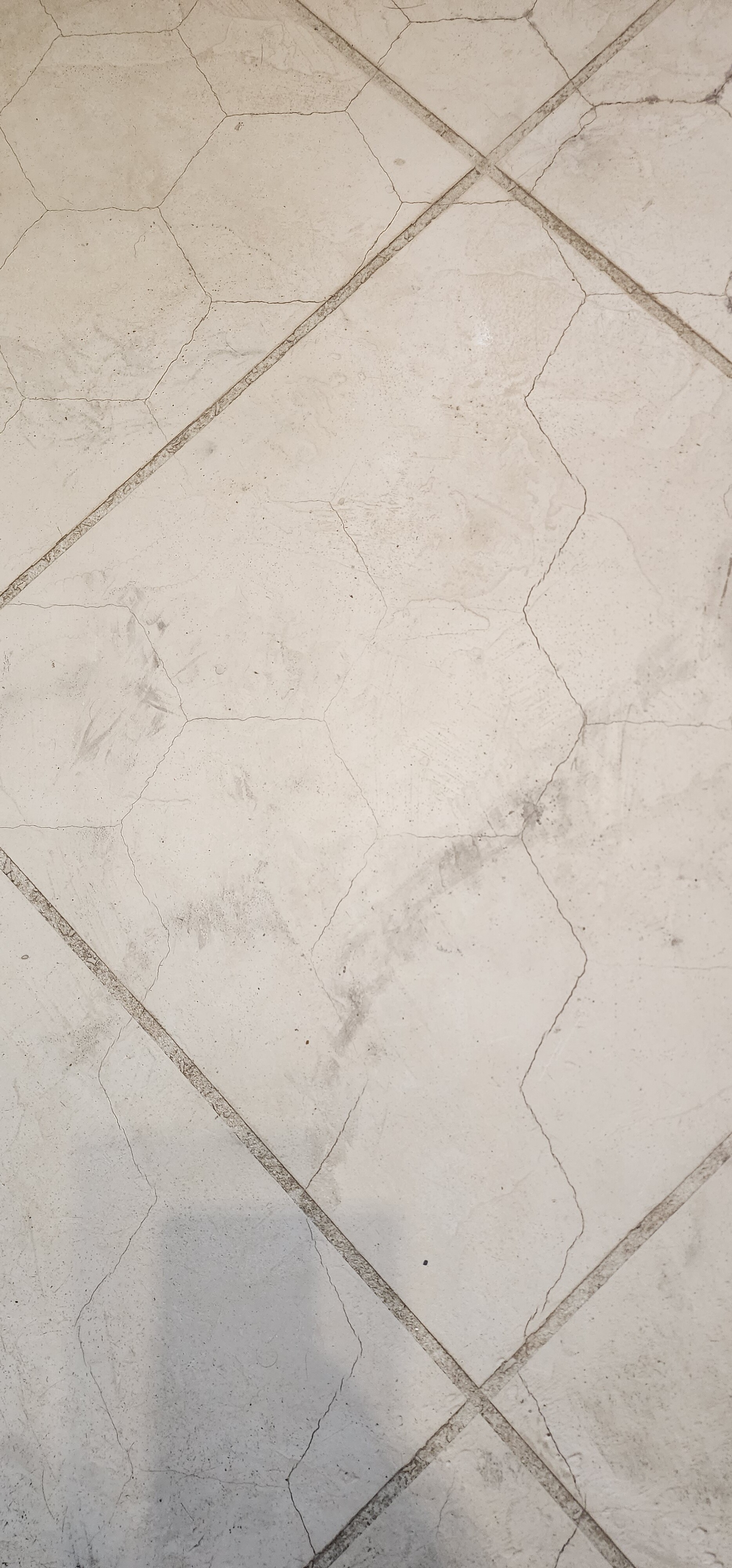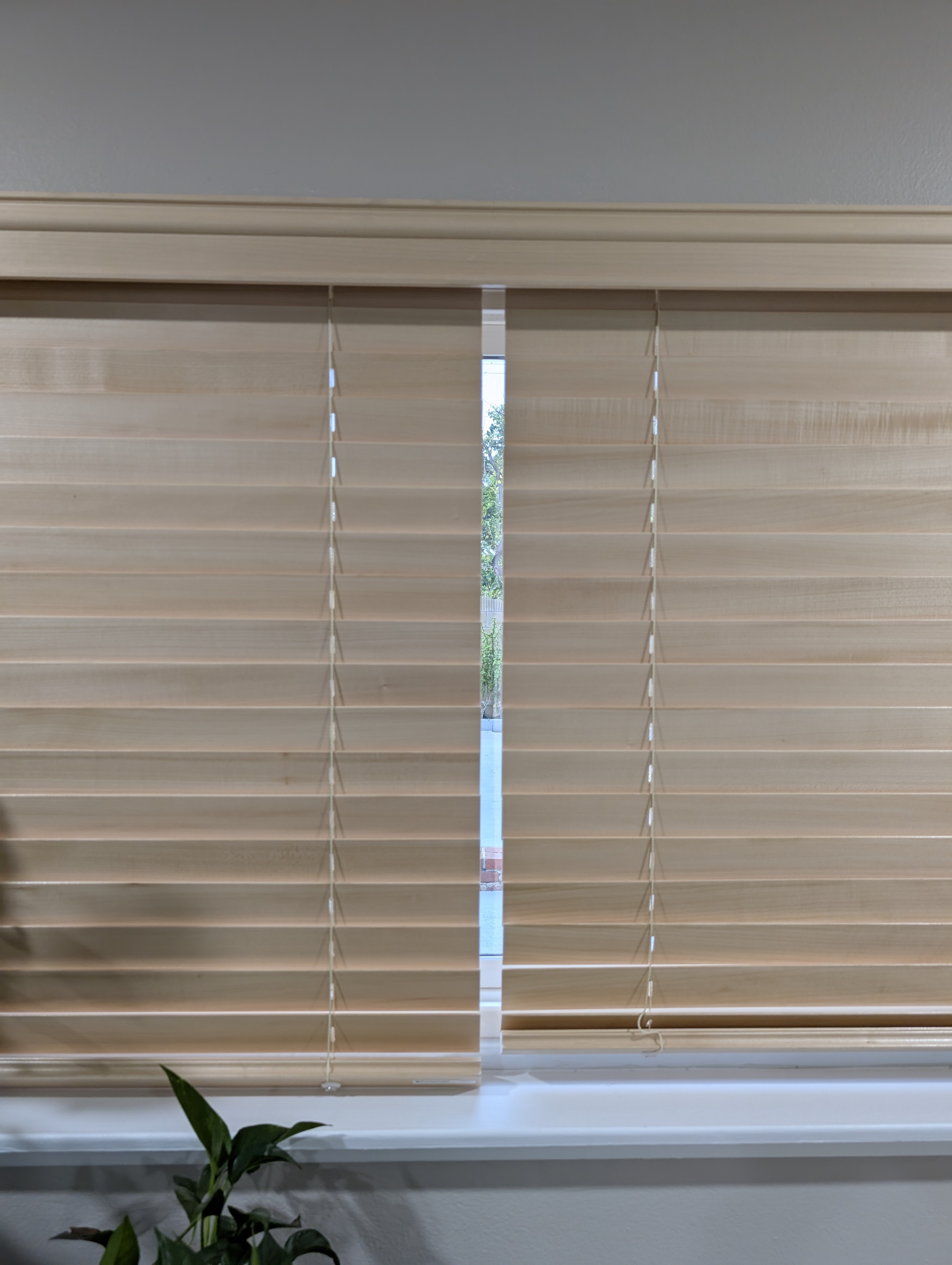We bought our house about 2.5 years ago. Originally built in 1974, it was the first house in this subdivision by at least a decade. There were a few issues we knew about, and a few that we didn't.
Most projects involve a lot of cursing the people who built this place because despite the structure being very solid -- they went way overboard on materials -- they were also idiots who didn't seem to know how gravity works or how to use a level.
A big issue we learned about after the sale was the storm water drainage issues, including a complete lack of storm water drains, no drainage around the foundation, and a bad leak at the lowest corner that would routinely flood the basement after a moderate rain.
Oddly enough, the foundation is in pretty good shape and has no major cracks or settling. Probably because the ground underneath it is a very compact mixture of clay and rock.
Stormwater Mitigation Steps Taken Prior to Now:
- Installed a central drain line to divert downspout runoff on one side of the house. (Took a day with a mini-excavator).
- Dug up an existing and fully blocked drain line on the other side. Replaced most of it (took two weeks of evenings by hand).
- Replaced all the gutter and valley guards (as part of roof replacement).
- Sealed cracks in front sidewalk.
This upgrades resolved most of the flooding. I learned last spring that if the gutter guards aren't kept reasonably clean, the gutters will overflow and dump water next to the foundation, resulting in basement flooding. I figured it would be best to install a sump pump with the best place being at the lowest point. Unfortunately, the lowest point is in a weird little crawlspace that's big enough to stand up in but only has a 2'x2' access door.
The other day, I started to dig the hole for the sump pit and immediately found a concrete slab extending 2 feet out from the interior wall I didn't know was there because it was covered with dirt.
I cursed the people who built this house -- for the hundredth time -- for not just digging a basement for the entire length of the house which probably would have been one hell of a lot cheaper than the excessive number of blocks walls they built to accommodate a small basement and four (4) separate crawlspaces.
...anyway...
I jackhammered through the slab and started digging out the sump pit. It's slow going due to the ground being very hard and rocky but I'll get it done eventually.
























